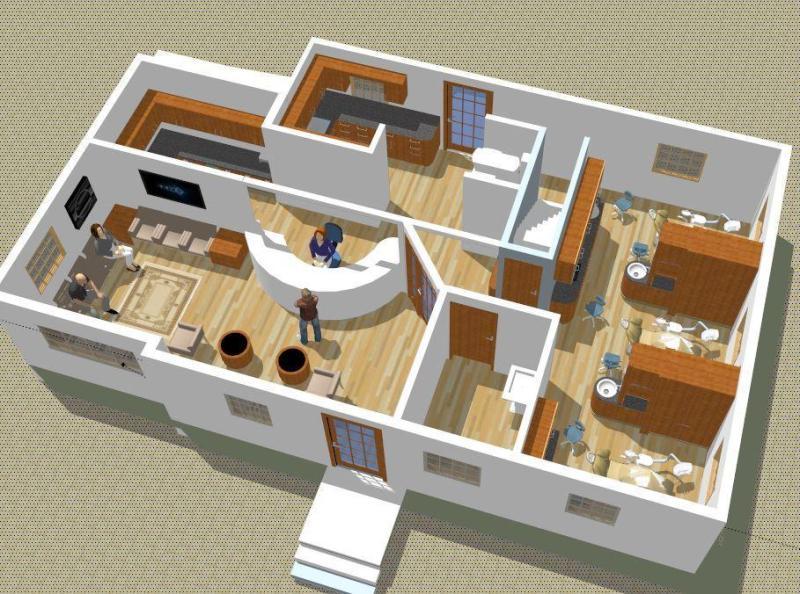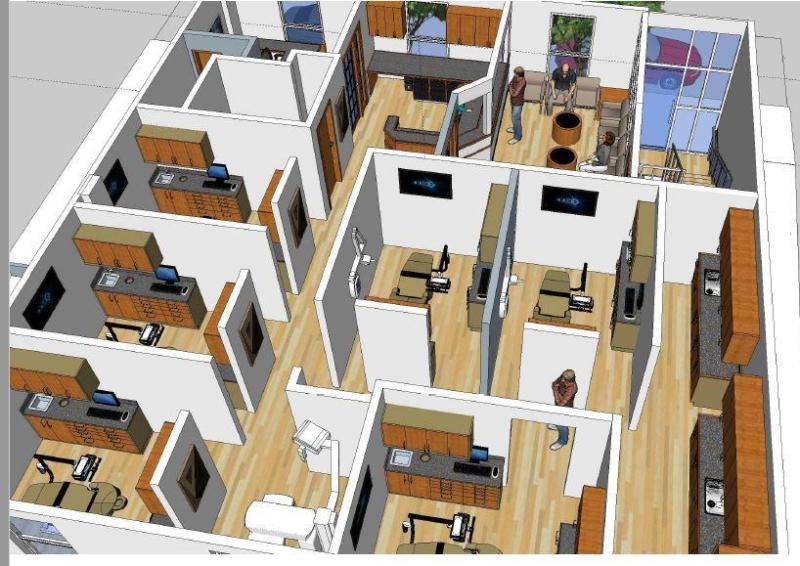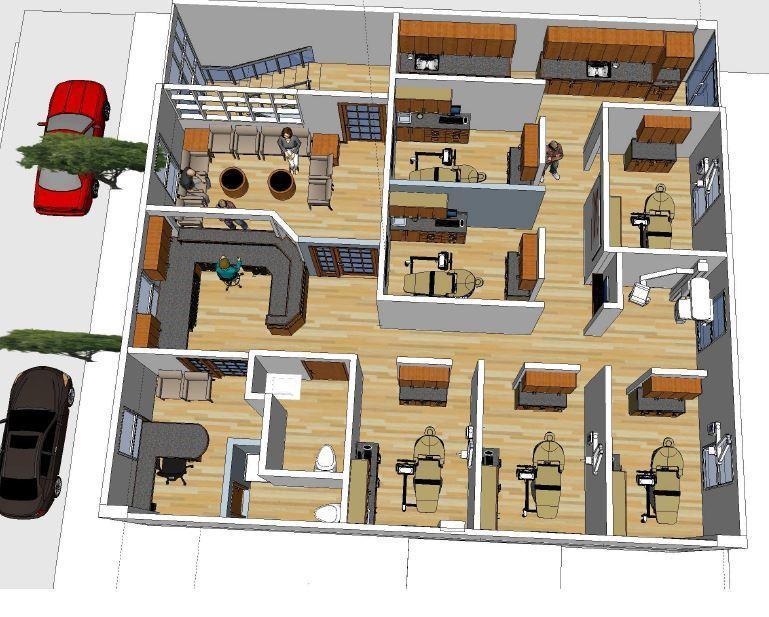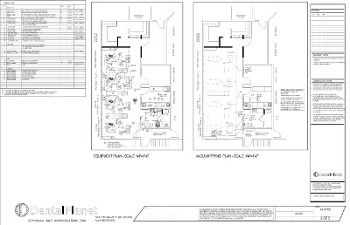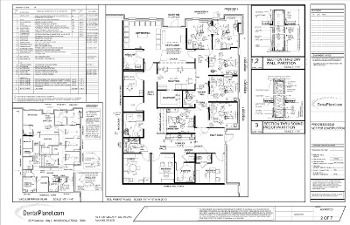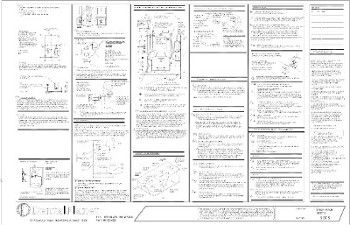Dental Office Design & Startup
Opening a New Dental Office? Trust Our Design Services Team to Guide You Through Every Step of the Way
Planning to remodel, build new, or expand your dental clinic design? The process can be overwhelming, but our Office Design Services team is here to provide comprehensive support every step of the way. Whether it's updating a single operatory or constructing a new facility or dental startup, we have the expertise to guide you through important considerations such as office layout, technical and equipment requirements, and best practices for operation.
We are dedicated to finding the ideal solutions for your dental clinic design project and we'll be with you throughout the entire journey, from planning and design to installation and implementation. We ensure that you feel confident in your investment.
Our Dental Office Design Process

Planning
Your Equipment Specialist will work with you to discover your needs and vision for your office.
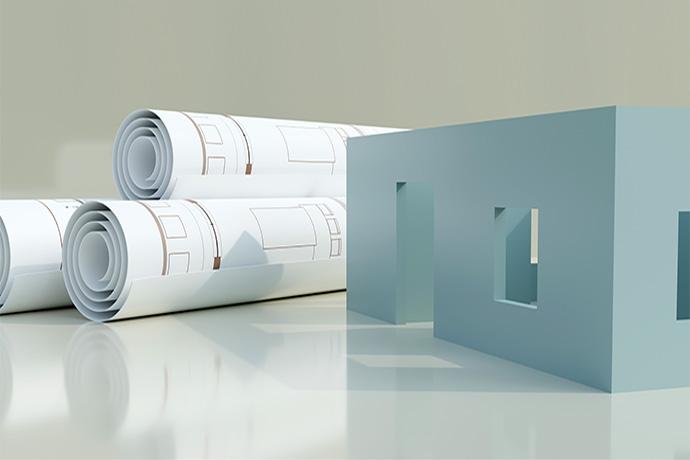
Design
We will develop a layout based on efficient dental-office workflow and ADA guidelines.
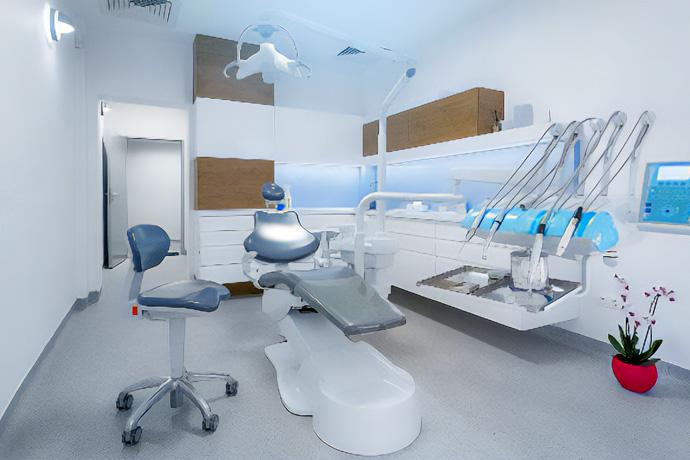
Equipment
Work with our Equipment Specialist and select equipment and cabinetry for your new dental clinic design.

Construction
We provide you with an Equipment Plan and Technical Drawings for your Contractor.
What is the ideal design for your dental practice that will provide the best experience for both patients and clinicians while promoting comfort, efficiency, and safety?
Dental office design is not just about looks, but also about improving the flow of patients' visits, streamlining inventory management and sterilization procedures, and integrating technology to expand treatment options and reduce setup time. Together, we can create a unique and efficient floorplan that reflects the personality of your practice and inspires confidence in your patients.
No matter your current situation or desired outcome, the team at DuraPro Health is here to assist you in achieving your vision. Through collaboration, we will work to turn your dental clinic design concept into a successful practice.

Planning
Having the right plan is crucial for a productive and successful dental office. We understand that each office has its own unique needs and every design plan should be tailored to those needs. We don't provide pre-set dental floorplans or templates because there is no one-size-fits-all dental office design solution.
Space planning with us means considering not just the layout of rooms, but also how you and your staff work and the needs of your patients. The floorplan we create for you serves as the foundation of your new dental clinic design and plays a crucial role in ensuring a successful, efficient, and productive future for you, your staff, and your patients.

Design
We offer a wide range of design services, starting with evaluating your chosen practice location and ending with choosing interior finishes that make your patients feel comfortable. From laying out clinical, public, and private spaces in you dental office floorplan to setting up your equipment, our dental office designs focus on optimizing practice efficiency and showcasing the dental equipment, furniture, and cabinets you've chosen.
Our designer will develop a layout based on your input and our experience with efficient dental-office workflow and ADA guidelines.

Equipment
We will help you choose the right equipment, technology, and software to meet your objectives, streamline workflows, and enhance patient satisfaction. We understand the importance of providing the highest quality equipment for your patients' satisfaction. Choose new or refurbished dental equipment at a fraction of the cost. From chairs to lights to digital x-rays, we make sure everything is installed and working perfectly.
Additionally, we make sure that you have the dental supplies you need to run your operatories, laboratory, and front office smoothly.
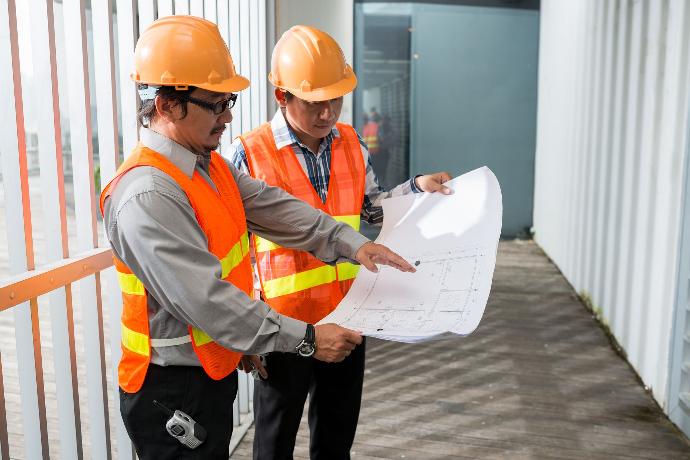
Construction
We provide you with an Equipment Plan and Technical Drawings for your General Contractor. Enjoy the peace of mind knowing when your equipment arrives, all utilities and supports will be in the proper place to ensure a smooth installation. We leave no stone unturned when it comes to supporting our customers' dental clinic design projects.
Dental Office Design Floor Plans
Get to know DuraPro!
DuraPro Health / Dental Planet provides office design services, affordable supplies, equipment and service to dental professionals nationwide. Hear from other dentists and their experience with us. Discover the DuraPro Difference!
Frequently Asked Questions (FAQs)
What does the DuraPro Health Dental Office Design Services team do?
Offer thorough support for the design of dental offices, including advice on office layout, technical and equipment needs, and best practices for operation.
What is the process for opening a new dental office?
The team will work with you on everything from dental office interior design and layout planning to installation and implementation, and provide you with an Equipment Plan and Technical Drawings for your General Contractor.
What factors are considered in dental office design?
The goal of dental clinic design is to increase patient flow, streamline inventory management and sterilization procedures, and integrate technology to broaden treatment options and cut dental clinic setup time.
What services are included in the dental office interior design phase?
The design phase includes a wide range of interior design services for dental offices, beginning with a practice location assessment and concluding with the selection of interior finishes to make your patients feel comfortable.
What services are included in the equipment phase of dental office layout planning?
The team offers new or refurbished dental equipment and supplies and assists you in selecting the appropriate tools, software, and technology to achieve your goals, enhance patient satisfaction, streamline workflows, and fulfill your business needs.
What does the office construction phase of a dental practice consist of?
During the construction phase of a dental practice, an Equipment Plan and Technical Drawings are provided for your General Contractor. They ensure that when your equipment arrives, all utilities and supports will be in the proper place to ensure a smooth installation.
